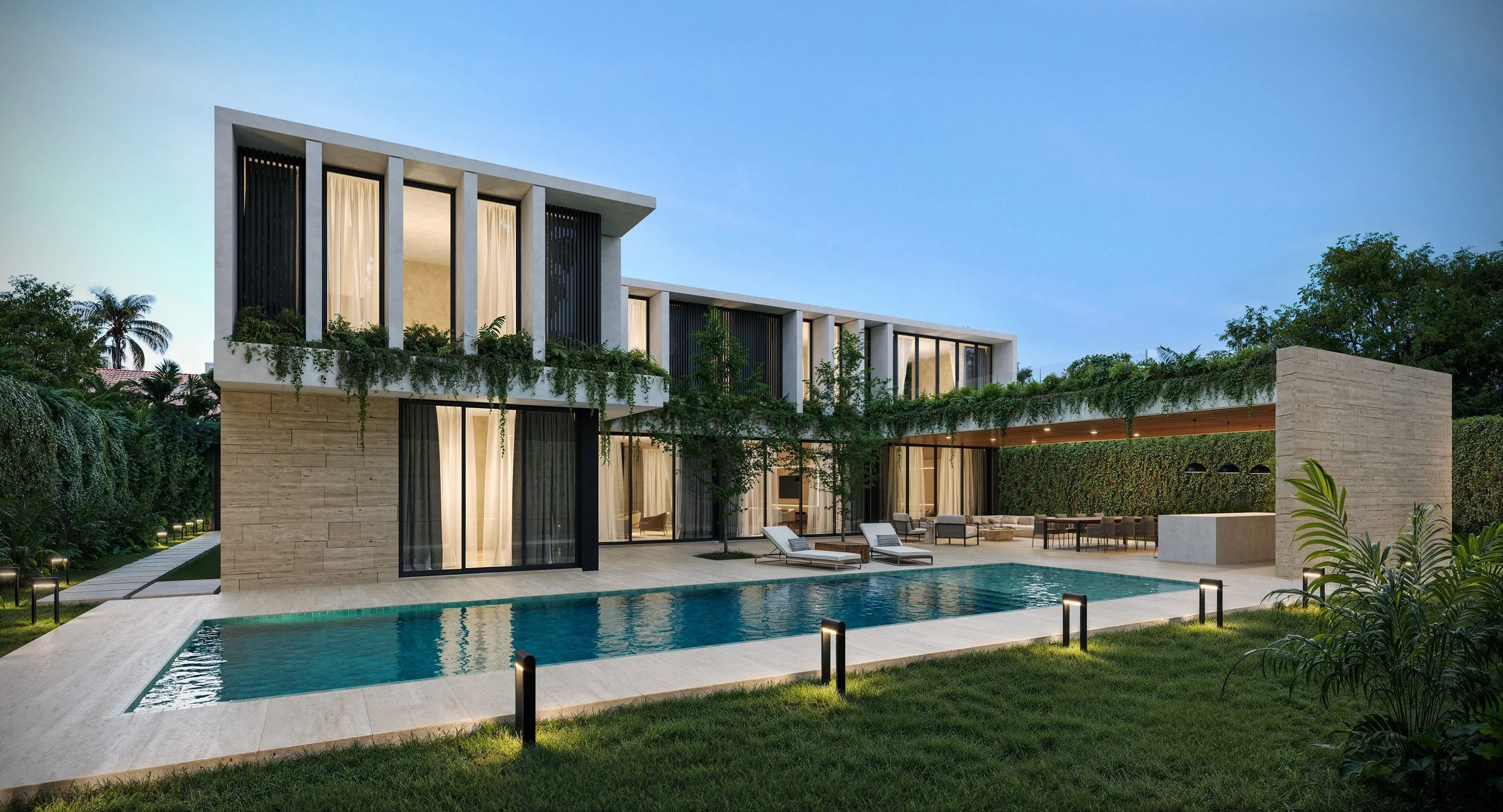bay point modern tropical
OLO Architecture proudly presents this luxury modern tropical residence, located in the exclusive Bay Point neighborhood of Miami. The project reflects our philosophy of contextualized architecture—an approach that responds to the site, climate, and lifestyle with precision and elegance.
Architectural Concept
This residence is conceived as an integration of contemporary design and tropical living. The façade is defined by strong horizontal lines, deep vertical fins, and natural materials that create a timeless yet innovative architectural language. The design embraces shadows, natural ventilation, and layering of textures, turning every detail into an opportunity for harmony between form and function.
Façade Expression
A stone wall base grounds the house, anchoring it firmly to the site while providing privacy from the street.
Above, white architectural frames and vertical fins shape the upper volume, filtering light and creating dynamic shadow play throughout the day.
Lush greenery cascades from the elevated planters and climbing vegetation softens the walls, reinforcing the tropical character and blending the house seamlessly into its natural surroundings.
Black metal and wood accents bring warmth and depth to the composition, ensuring a balance between solidity and openness.
Design Approach
Every decision in this home was guided by a deep study of light, shadows, privacy, and materiality. From the orientation of the openings to the detailing of each screen and planter, the design is tailored to maximize comfort in Miami’s subtropical climate while elevating the everyday living experience.
Lifestyle
The residence is more than a luxury home—it is an urban sanctuary, combining sophistication with relaxation. The architectural language captures the essence of modern tropical living: shaded outdoor spaces, an intimate connection with greenery, and interiors bathed in natural light.
360 Views
MIami 28 duplex
A new chapter in modern Miami living has arrived with the launch of this exclusive luxury duplex residence. Thoughtfully designed for today’s lifestyle, the property combines contemporary architecture, tropical landscaping, and resort-style amenities, creating a home that is as sophisticated as it is welcoming.
From the street, the residence captivates with its clean lines, dramatic black accents, and lush greenery cascading from every level. Inside, each private home offers expansive open layouts, floor-to-ceiling windows, and a seamless connection between indoor and outdoor spaces. Natural light, warm finishes, and refined details set the stage for elegant everyday living.
The crown jewel of the property is its spectacular rooftop terrace — a private oasis featuring a full outdoor kitchen, dining pavilion, lounge spaces, and sun deck, all surrounded by panoramic views and tropical landscaping. Perfect for entertaining or unwinding, this unique amenity brings the spirit of Miami’s resort lifestyle right to your doorstep.
Blending architectural innovation with timeless comfort, this boutique duplex is designed for those who seek exclusivity, sophistication, and the best of Miami living.
360 Views
Miami’s cultural landscape is revving up with the arrival of The Car Museum, a bold new destination that celebrates design, innovation, and the timeless allure of the automobile.
With its striking red façade and sleek architectural lines, The Car Museum immediately commands attention as a modern landmark. The dynamic entrance design, framed in white and illuminated with warm lighting, sets the stage for an experience that is both sophisticated and exhilarating. Inside, expansive glass walls reveal glimpses of the museum’s stunning collection, creating anticipation before visitors even step through the doors.
More than just a gallery of classic and exotic cars, The Car Museum is designed as an immersive journey into automotive culture. The venue will host curated exhibitions, private events, and educational programs, all in a space that reflects Miami’s unique energy and style. Surrounded by lush tropical landscaping and enhanced by dramatic architectural lighting, the building itself becomes part of the museum’s story—a fusion of modern design and passion for the road.
The Car Museum is set to become a must-visit destination for car enthusiasts, design lovers, and anyone looking to experience Miami’s next icon of culture and innovation.
The Car museum private location
360 Views
modern Curacao development
In the heart of Curaçao, a new architectural gem redefines the meaning of tropical luxury living. This contemporary residence seamlessly blends modern European design with the island’s natural beauty, creating a private sanctuary that is both sophisticated and deeply connected to its Caribbean setting.
From the moment of arrival, the home captivates with its striking façade—warm natural stone, vertical wooden accents, and lush greenery that cascades across the architecture. Floor-to-ceiling glass windows flood the interiors with natural light, while carefully integrated landscaping ensures privacy and tranquility.
The residence is designed as an oasis: elegant yet relaxed, refined yet welcoming. Every element, from the green rooftop to the inviting entry sequence, reflects a thoughtful balance of design and nature. The home celebrates indoor-outdoor living, allowing its residents to enjoy Curaçao’s tropical climate in spaces that are both functional and inspiring.
More than just a residence, this project is a lifestyle statement—a modern retreat that embodies sophistication, comfort, and the timeless beauty of the Caribbean.
At the ground level, vertical wooden slats define the garages and entryways, adding rhythm, warmth, and a sense of privacy while blending seamlessly with the surrounding greenery. Natural stone walls mark the entrance, giving the home a timeless and grounded character, while integrated greenery softens the structure and ties it back to the lush landscape.
Above, a crisp white horizontal frame outlines the upper floor, creating a striking contrast with the warm wood tones below. Large floor-to-ceiling glass panels open the interiors to natural light and views of the tropical setting, while cascading vines along the balcony rail add softness and an organic layer to the otherwise modern design.
At night, discreet architectural lighting highlights the textures of stone and wood, while the glowing interiors behind the glass give the façade a welcoming, elegant presence.
